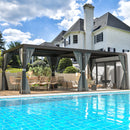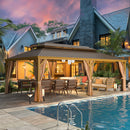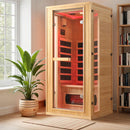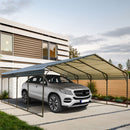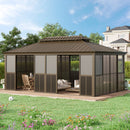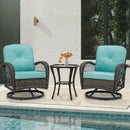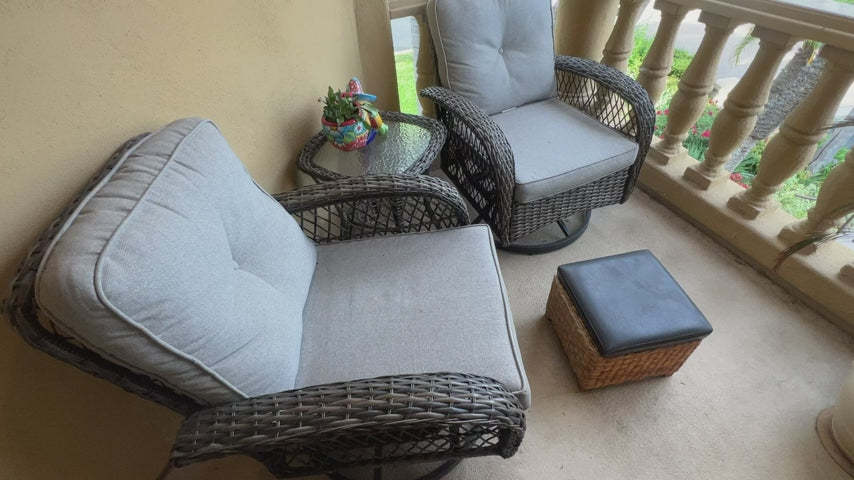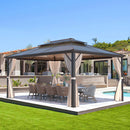Filter
9 results
20
- 10
- 15
- 20
- 25
- 30
- 50
Featured
- Featured
- Best selling
- Alphabetically, A-Z
- Alphabetically, Z-A
- Price, low to high
- Price, high to low
- Date, old to new
- Date, new to old
Sort
Sort by:
- Featured
- Best selling
- Alphabetically, A-Z
- Alphabetically, Z-A
- Price, low to high
- Price, high to low
- Date, old to new
- Date, new to old
-
EROMMY Foldable 40ft 2 Bedroom Mobile Home, Modular Prefab House with Kitchen & Fully Equipped Bathroom, Extendable Container House for Outdoor LivingBE AWARE: $19,999 USD is the deposit for this product. Once you’ve paid the deposit, our customer service will contact you directly and discuss the specific configurations of the expandable house. You’ll get a final price after all the features and accessories have been...
- $19,999.00
- $19,999.00
- Unit price
- / per
-
EROMMY 20ft Portable Prefab Modular Home with Kitchen & Bathroom, Expandable Container House for Adults Living, Foldable Mobile House with Personalized Living SpaceBE AWARE: $19,999 USD is the deposit for this product. Once you’ve paid the deposit, our customer service will contact you directly and discuss the specific configurations of the expandable house. You’ll get a final price after all the features and accessories have been...
- $19,999.00
- $19,999.00
- Unit price
- / per
-
EROMMY Modern 40ft Extendable Container House, 2 Bedroom Folding House to Live In with Kitchen, Mobile Home Prefab Home with Fully Equipped Bathroom, Pre Built Portable House for AdultsBE AWARE: $19,999 USD is the deposit for this product. Once you’ve paid the deposit, our customer service will contact you directly and discuss the specific configurations of the expandable house. You’ll get a final price after all the features and accessories have been...
- $19,999.00
- $19,999.00
- Unit price
- / per
-
EROMMY Modern 20ft Foldable Mobile Home with Full Kitchen & Bathroom, Expandable Container House for Adults, Prefab Boxable House to Live In for Backyard or Off-Grid LivingBE AWARE: $19,999 USD is the deposit for this product. Once you’ve paid the deposit, our customer service will contact you directly and discuss the specific configurations of the expandable house. You’ll get a final price after all the features and accessories have been...
- $19,999.00
- $19,999.00
- Unit price
- / per
-
EROMMY Modern Foldable Mobile Home, Extendable Container House with Fully Equipped Bathroom, Prefab House for Adults to Live In – One Bedroom Portable Pre Built HouseBE AWARE: $19,999 USD is the deposit for this product. Once you’ve paid the deposit, our customer service will contact you directly and discuss the specific configurations of the expandable house. You’ll get a final price after all the features and accessories have been...
- $19,999.00
- $19,999.00
- Unit price
- / per
-
EROMMY Foldable 40ft 3 Bedroom Container House, Modular Prefab Home with Fully Equipped Bathroom, Outdoor Tiny House with Kitchen & Living RoomBE AWARE: $19,999 USD is the deposit for this product. Once you’ve paid the deposit, our customer service will contact you directly and discuss the specific configurations of the expandable house. You’ll get a final price after all the features and accessories have been...
- $19,999.00
- $19,999.00
- Unit price
- / per
-
EROMMY 20ft Portable Modular Folding House, Expandable Container Home with 2 Bedrooms and Fully Equipped Bathroom, Prefab Boxable Home with Kitchen for Adults LivingBE AWARE: $19,999 USD is the deposit for this product. Once you’ve paid the deposit, our customer service will contact you directly and discuss the specific configurations of the expandable house. You’ll get a final price after all the features and accessories have been...
- $19,999.00
- $19,999.00
- Unit price
- / per
-
EROMMY 3 Bedroom 40ft Foldable Container House with Full Kitchen & Bathroom, Modular Mobile Home Prefab Boxable House for Adults, Expandable Pre Built House for Backyard or Off-Grid LivingBE AWARE: $19,999 USD is the deposit for this product. Once you’ve paid the deposit, our customer service will contact you directly and discuss the specific configurations of the expandable house. You’ll get a final price after all the features and accessories have been...
- $19,999.00
- $19,999.00
- Unit price
- / per
-
EROMMY Modern 20ft 2 Bedroom Folding House with Fully Equipped Bathroom, Portable Pre Built Container Home, Customizable Prefab Home for Outdoor LivingBE AWARE: $19,999 USD is the deposit for this product. Once you’ve paid the deposit, our customer service will contact you directly and discuss the specific configurations of the expandable house. You’ll get a final price after all the features and accessories have been...
- $19,999.00
- $19,999.00
- Unit price
- / per
